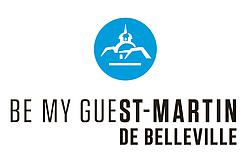Chalet Ferme de la Combe
30 Chemin des Vergers, La Combe 73440 Saint-Jean-de-Belleville
Saint Jean de Belleville, La Combe, Chalet Ferme de la Combe 10 persons, 233 m², South facing, View of Village and mountains Label qualité hébergement : 5 Flocons Or
Kitchen: Range cooker with 5 gas rings, 2 electric ovens and 1 gas oven. Also: extractor hood, microwave, dishwasher, American fridge/freezer, electric coffee maker, kettle, toaster.
Living room: wood burning stove, flat screen TV, DVD, HIFI, books, games.
Bedroom 1: 2 beds single beds 90 cm – En-suite bathroom: double washbasin, shower, WC.
Bedroom 2: 2 single beds 90 cm – En-suite bathroom: washbasin, shower, WC.
Bedroom 3: 2 single beds 80 cm – En-suite bathroom: washbasin, shower, WC.
Bedroom 4: 2 single beds 80 cm – En-suite bathroom: washbasin, shower, WC.
Bedroom 5: 1 double bed 160 cm – En-suite bathroom: washbasin, bath, WC, hair dryer.
Separate guest WC with washbasin.
Comfort equipment: washing machine, dryer, ski room
Rooms and equipment
including Suite: 5
including bed(s) for 2 pers.: 1
- Bathroom with shower and bath
- Hair dryer
- Towels drier
- Separate WC
- Private WC
- Kitchen
- Kitchenette
- Plancha
- Fondue Set
- Raclette Set
- Combined freezer
- Oven
- Microwave oven
- Dishwasher
- Balcony
- Living room
- Sitting room
- Terrace
- Cellar
- Cable / satellite
- Hi-fi system
- TV
- Wifi
- Phone
- Private washing machine
- Private clothes dryer
- Ironing equipment
- Heating
- Wood stove
- Barbecue
- Private garden
- Garden
A wide spiral staircase gives access to……..
The mid-level, which is a large open plan living and dining area, kitchen, utility room and guest WC. Full height sliding glass doors and a south-facing balcony run along the length of this floor overlooking the decked garden and the wildflower meadow which slopes down from the parking area.
The living and dining space is arranged as an area for relaxing with four settees and three ottomans round a low level “barn door” table and facing the wood burning stove. An “entertainment wall” at one end of this area has a large flat-screen TV, a Freesat satellite receiver and a blu ray player with “home cinema” speakers. There is also a Bose Ipod dock. The other end of this room has a large French walnut table comfortably seating ten but which, with the addition of extra leaves can seat twelve plus.
From the living and dining space the spiral staircase continues up to give access to ………
A large mezzanine gallery overlooking the dining area which is currently used as an exercise area. On this level there are three bedrooms. Two twin bedrooms each with its own WC, washbasin and shower and a large master bedroom with bath, shower, washbasin and WC. All of these bedrooms have exposed beams and large triangular “barn” windows.
On the balcony there is a small table and two chairs - (extra chairs in the entrance hall) from where guests can enjoy the view south over the village .
The garden, which is planted as a wild flower meadow, slopes down from the private parking area to a large decked area with an outside table and chairs (stored in the entrance hall) and a large parasol.
There is private parking for 3 large or 4 small cars plus public parking in the village.
Information on the establishment
- Separate entrance
- Separate Accommodation
- Into chalet
- Ski local
- Ski boots drier
- Fitness area
- Internet access
- Parking
- Parking nearby
Through www.hu.ski you can order pre-prepared full menus or build your own from a selection of individual frozen dishes. Gluten free, vegetarian and vegan options are available.
You can also book a private chef to come and cook for you - for a complete week, for a single night or something in between. Elisa Marcoli works in the three valleys and can be contacted on +39 3406959931 or at elilo992@gmail.com.
Massage and Beauty Treatments
Fancy a massage to remedy the effects of a day on the slopes? Or perhaps just a bit of spoiling? Contact Jade at Alpine Therapy at alpinetherapymassage.com/.
Ski Hire - 30% reduction
You can receive a reduction of 30% (20% in school holidays) on the internet price at Sport 2000 Jean Sports in St Martin de Belleville using vouchers that you will find in the Welcome pack in the Living Area.
General terms and conditions of rental
- English
- French
- Virement bancaire
- Bel linen and / or towels included
- Baby bed



